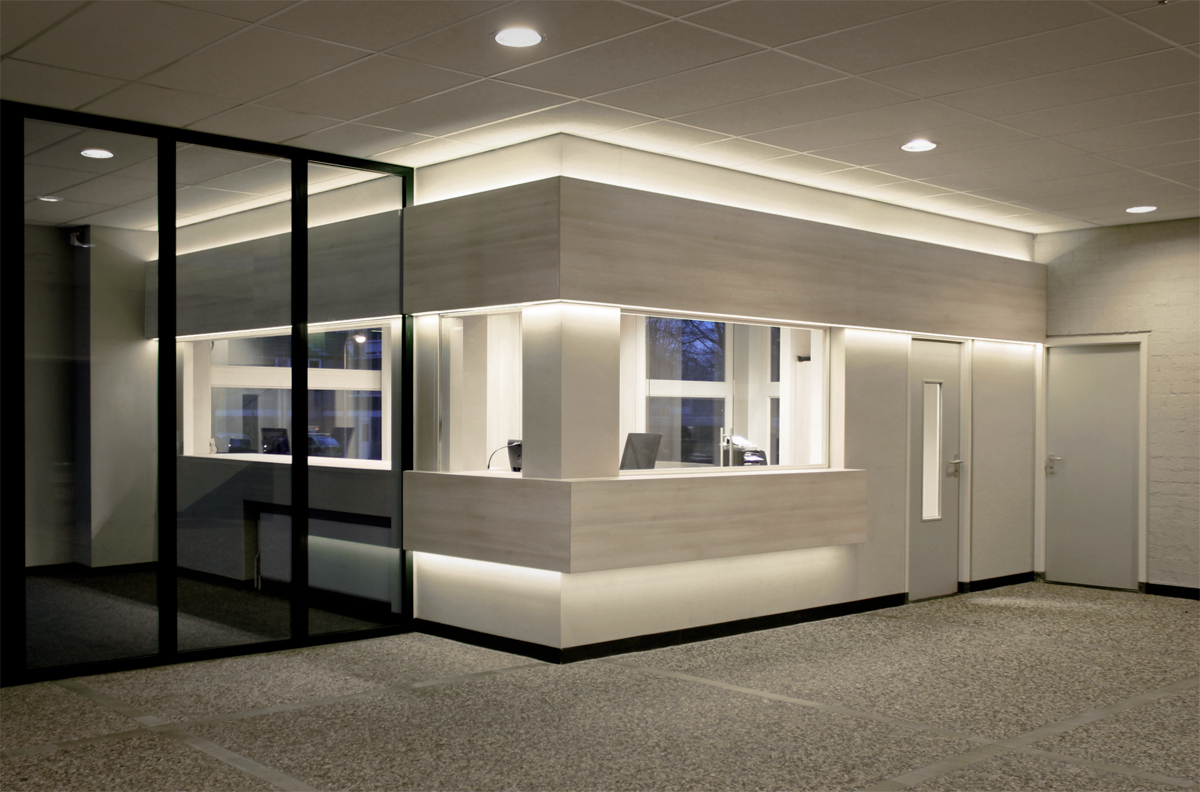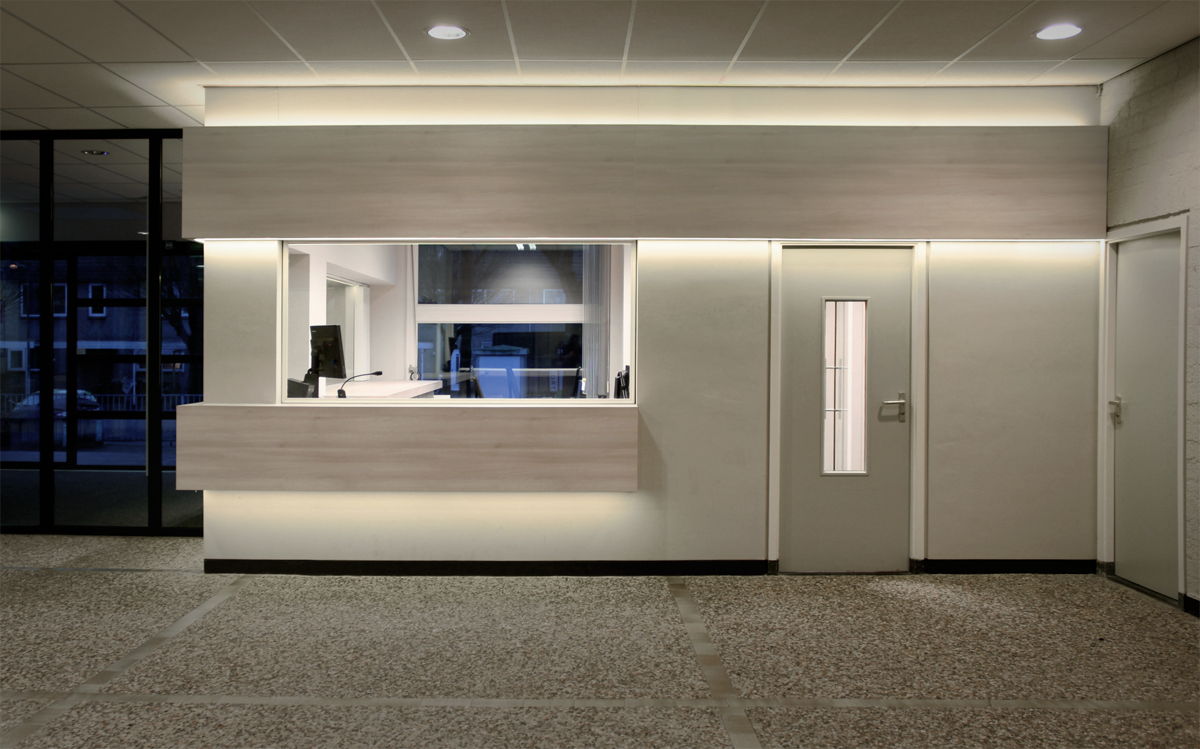Reception desk
This reception area for the Hooghuis Lyceum high school required a total redesign. It’s located by the building’s single main entrance and serves its users a first impression of the school. That first impression however wasn’t a good one. This branch Of Hooghuis serves as a school for children with learning and behavioural disabilities. It promotes an environment with few distractions, a calm space where students can focus. The old reception area was however far from calm. Its design was cluttered by its use of different sized windows and incoherent use of proportions, details and materials. Providing a rather messy and chaotic appearance. The opposite of the school’s calm and organised atmosphere it aims for.
The new design restores this balance. A sense of rhythm is introduced. Frameless windows now stretch the parameter in a single height and are wrapped above and below by two volumes of wood, providing a counter and integrated overhead lighting. The indirect lighting emits a warm glow and does away with visible light fixtures. Inside custom made cabinets line the walls and desks have been positioned centrally, providing workspaces to three people.

