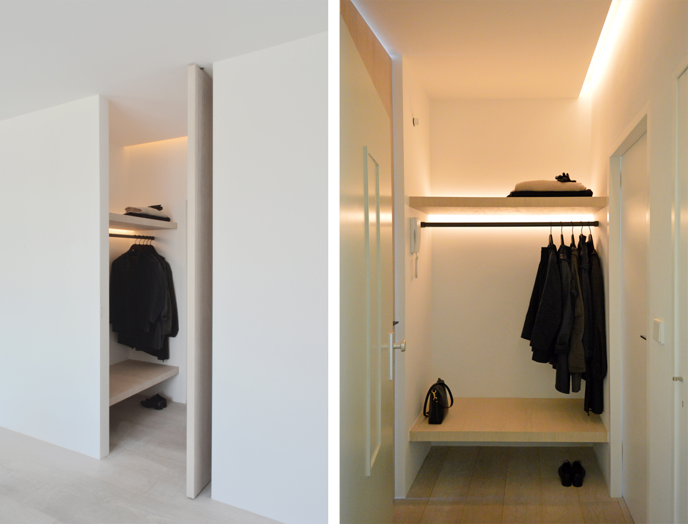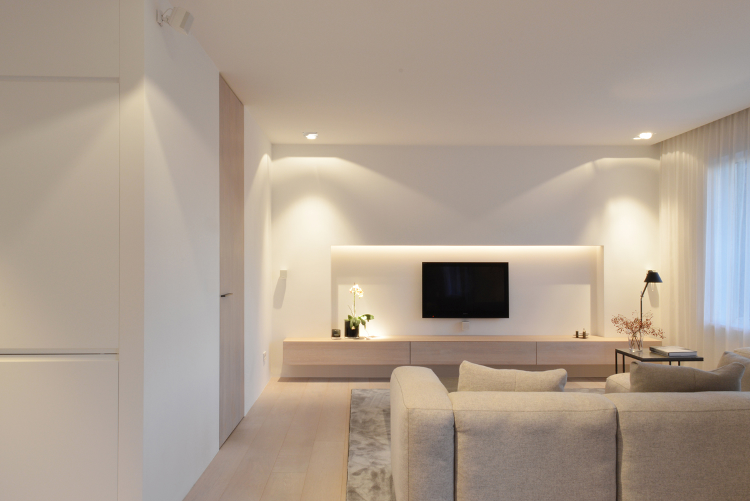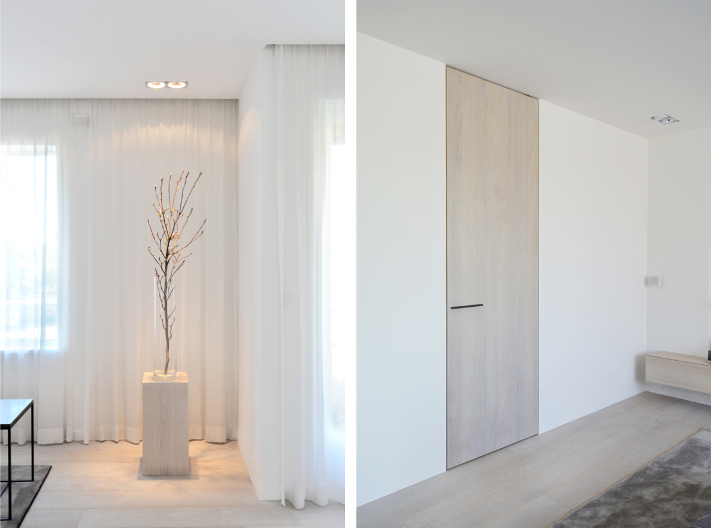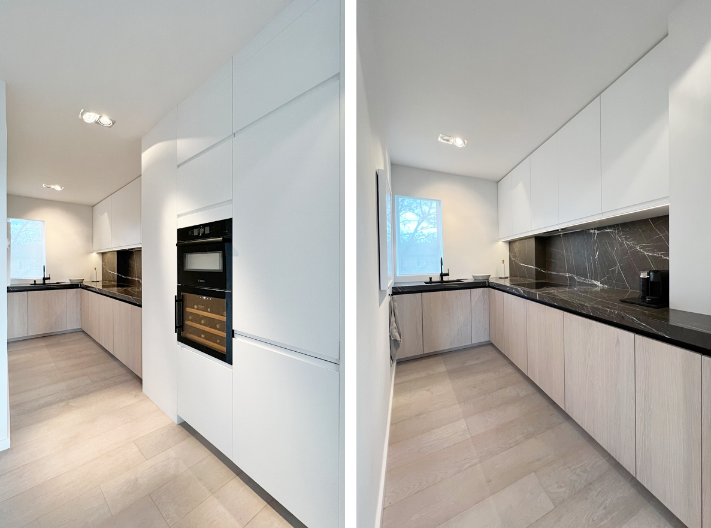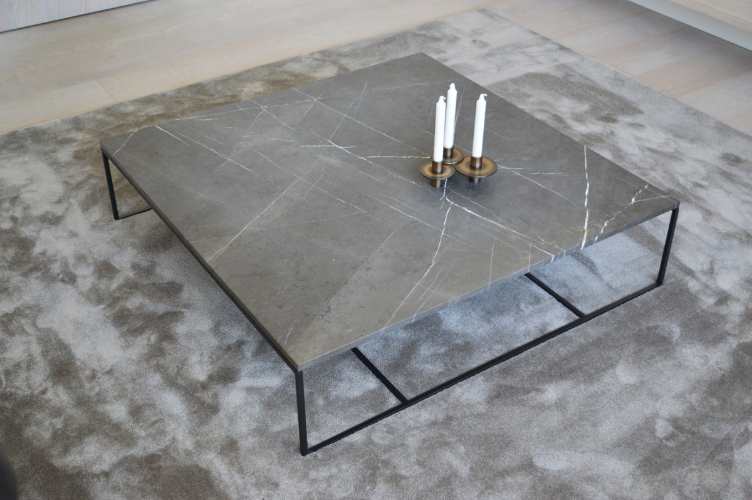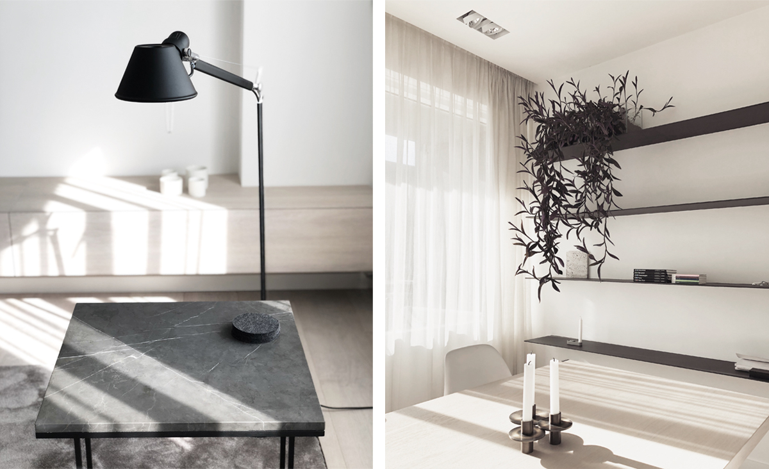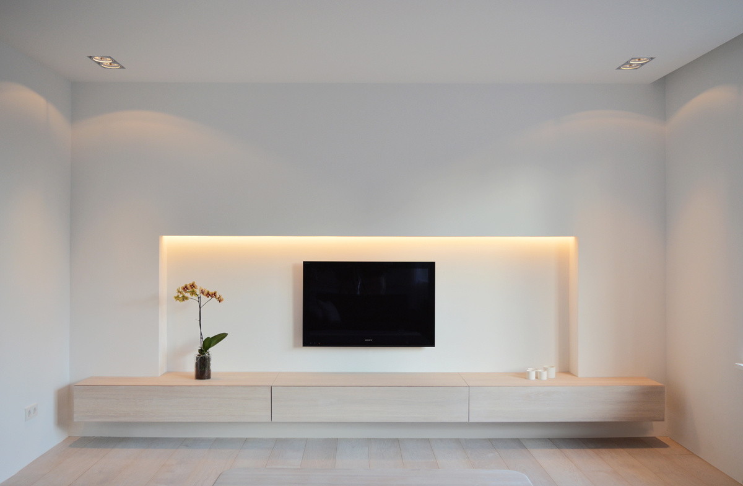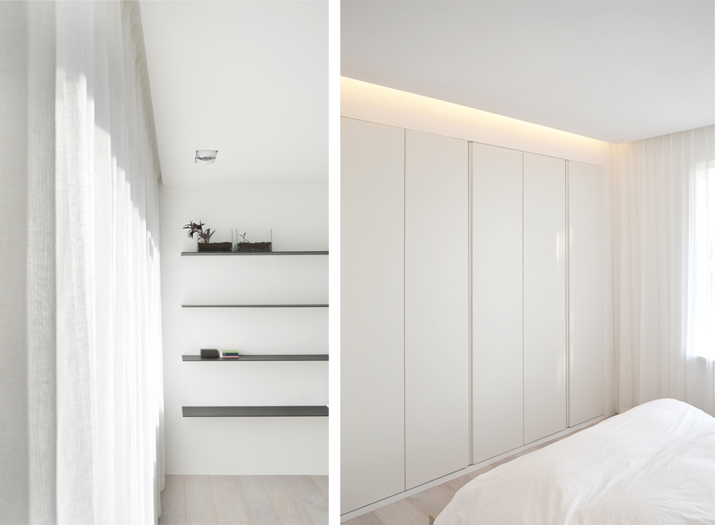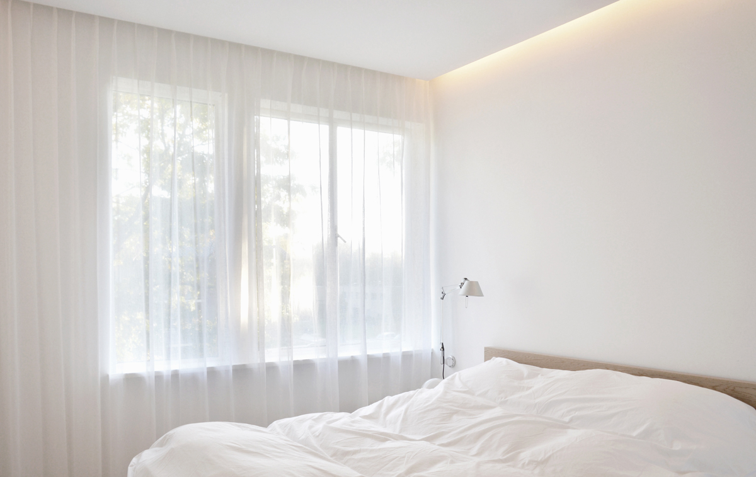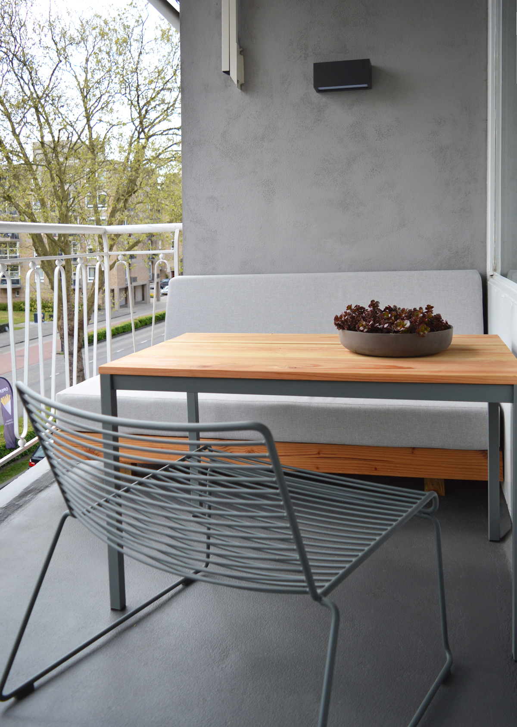van Beek apartment
Complete ongoing renovation of a 1950’s apartment.
A key challenge for the interior architecture of this apartment located in the town of ‘s-Hertogenbosch was to maximize the potential for expansiveness offered by the raw floor plan. Originally characterized by a collection of small rooms, the old interior was stripped out in its entirety and opened up to reveal vistas of 10 meters on both axes. The result is a spacious and open plan which accommodates the functions of kitchen, dining and living while still preserving a percentage of the floor area for private quarters. The design features a restraint pallet of natural materials such as pale oak, grey marbles and wool upholsteries matched in tone, all of which have been used consistently throughout. Nearly every single item of fixture, lighting and furniture is designed by Jop van Beek and has been custom produced.
