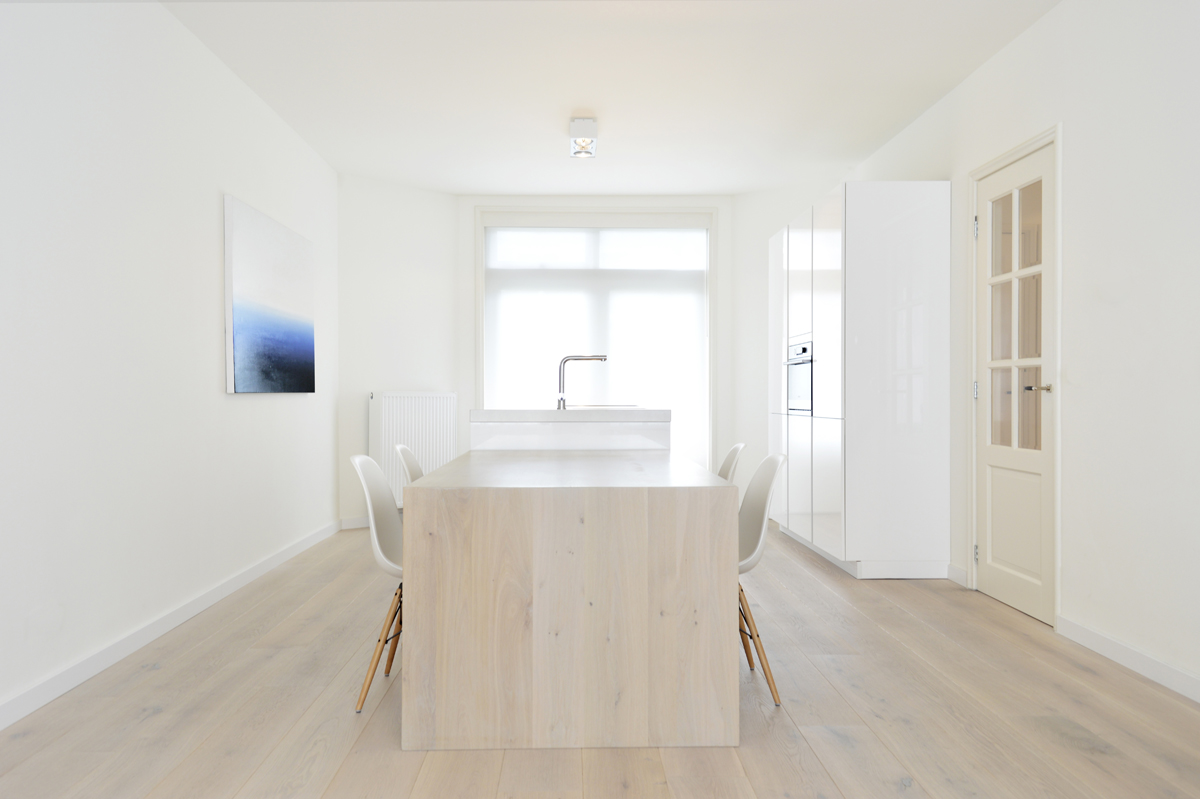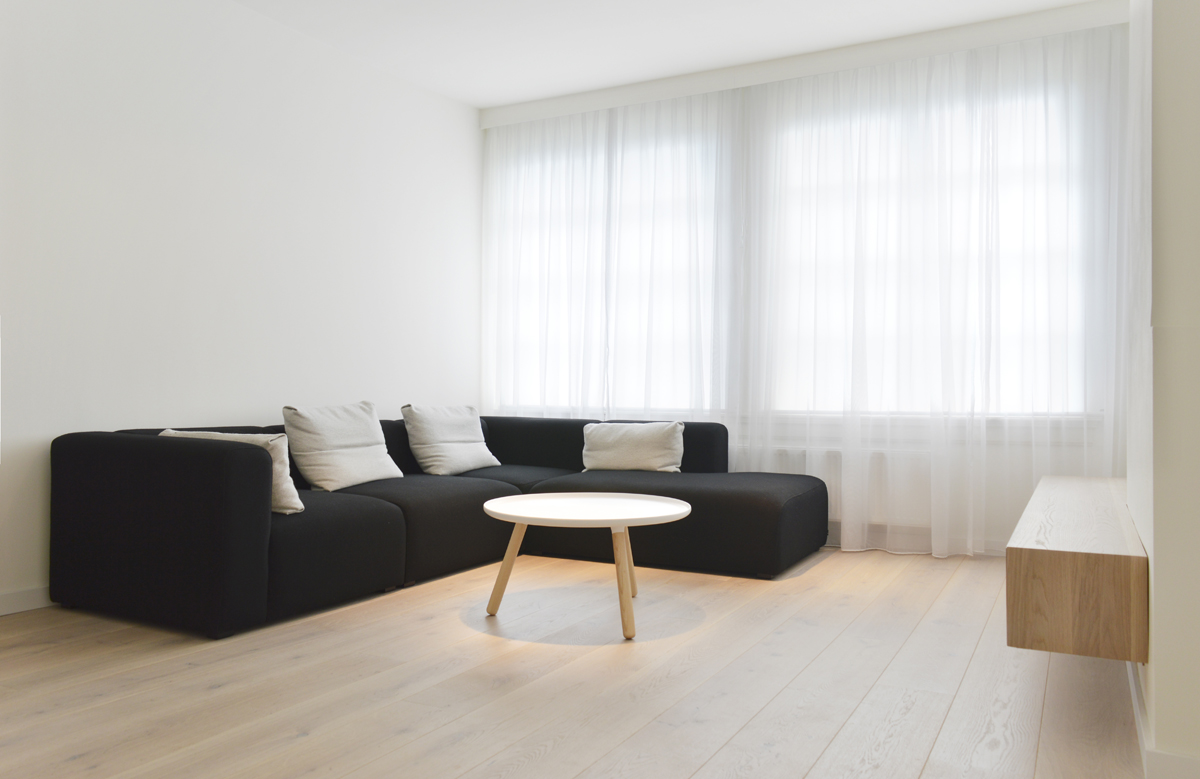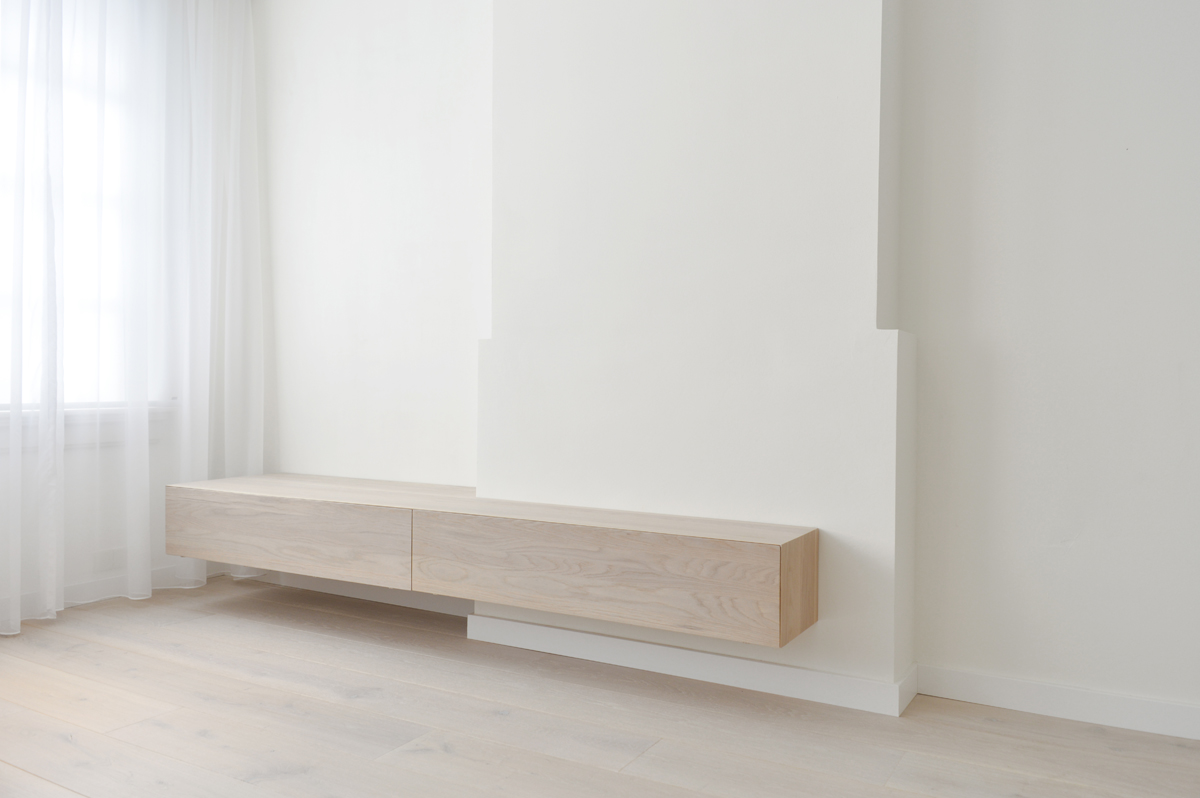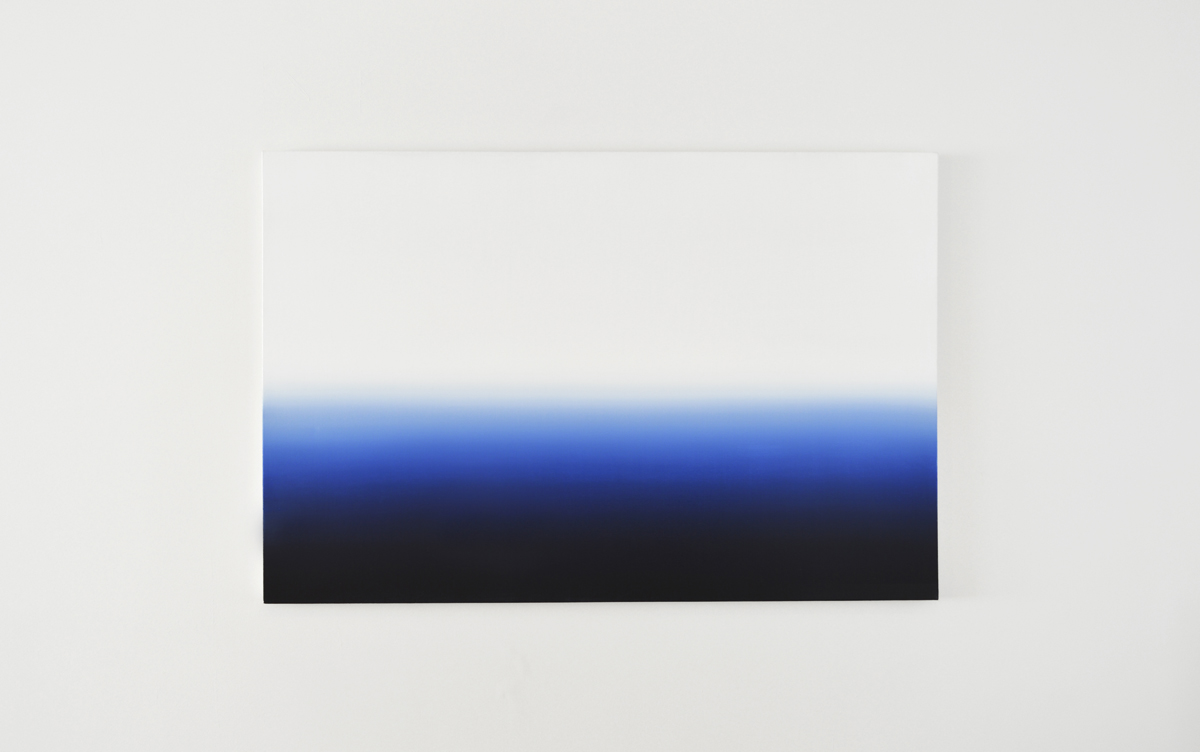VH apartment
Interior design of an apartment in central Amsterdam.
The apartment consists of an open plan living area and kitchen. Balance in the design was key. All objects, shapes and finishes have been carefully selected to complement each other. The table seems to rise up out of the floor, matching in width with the kitchen island and in thickness with the kitchen top while cabinets follow the shape of the wall. A deliberately constricted material palette is used with pale oak as the main ingredient. It is utilized for the floor and is matched in the furniture, creating a calm atmosphere and visual coherency. Furniture and artworks are custom designed by Jop van Beek.
The apartment consists of an open plan living area and kitchen. Balance in the design was key. All objects, shapes and finishes have been carefully selected to complement each other. The table seems to rise up out of the floor, matching in width with the kitchen island and in thickness with the kitchen top while cabinets follow the shape of the wall. A deliberately constricted material palette is used with pale oak as the main ingredient. It is utilized for the floor and is matched in the furniture, creating a calm atmosphere and visual coherency. Furniture and artworks are custom designed by Jop van Beek.





